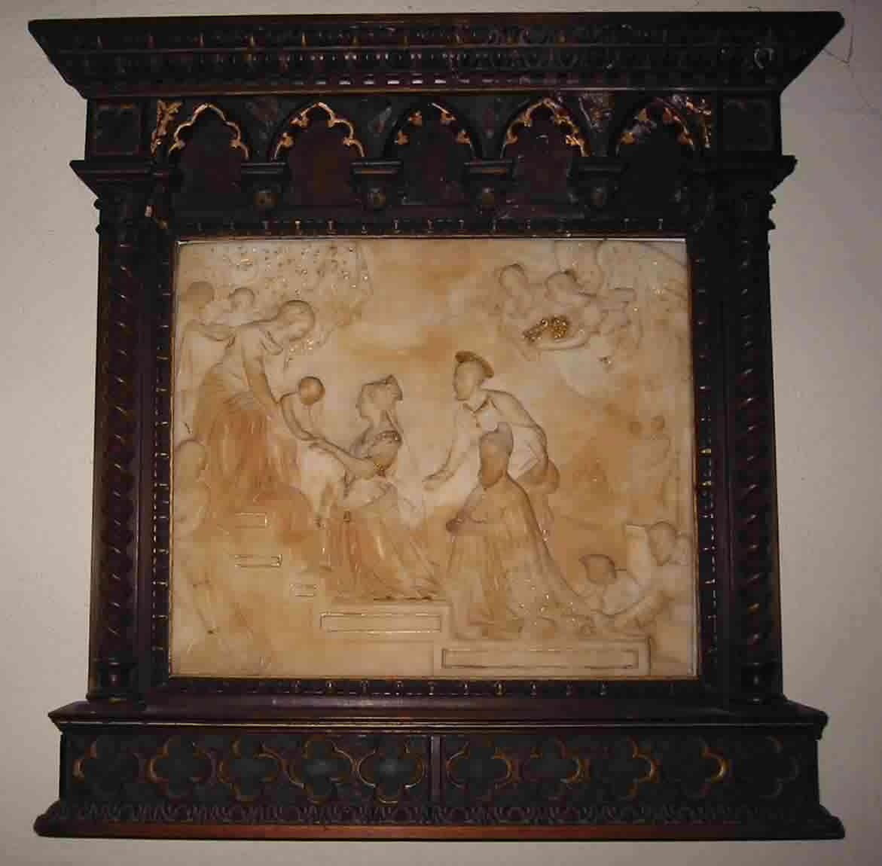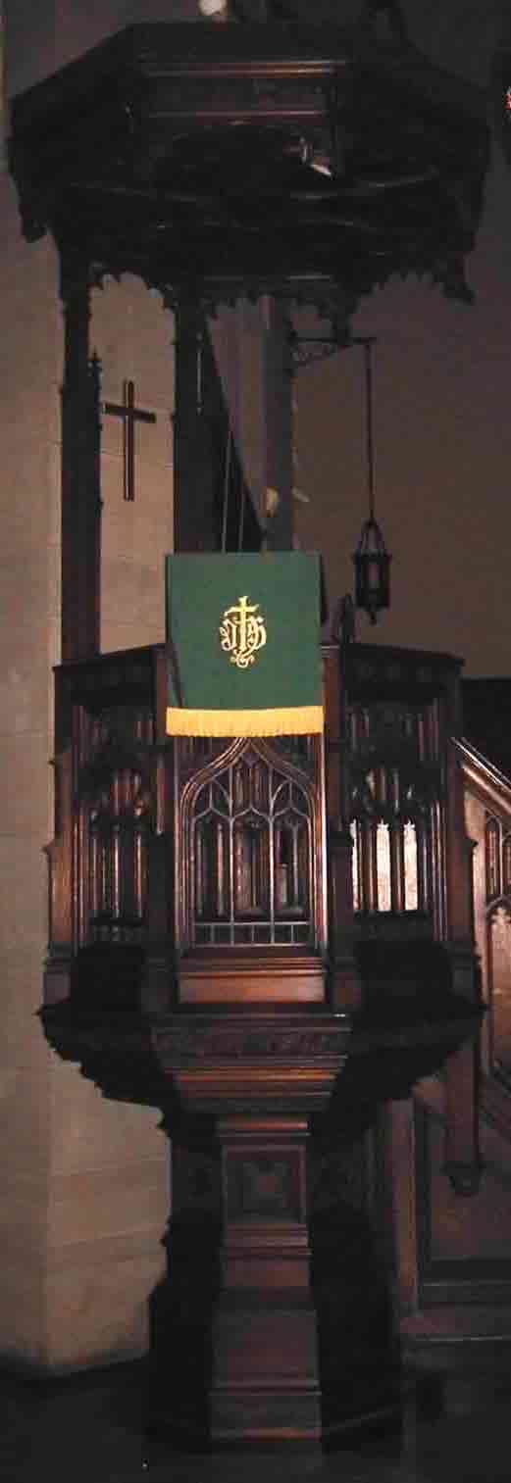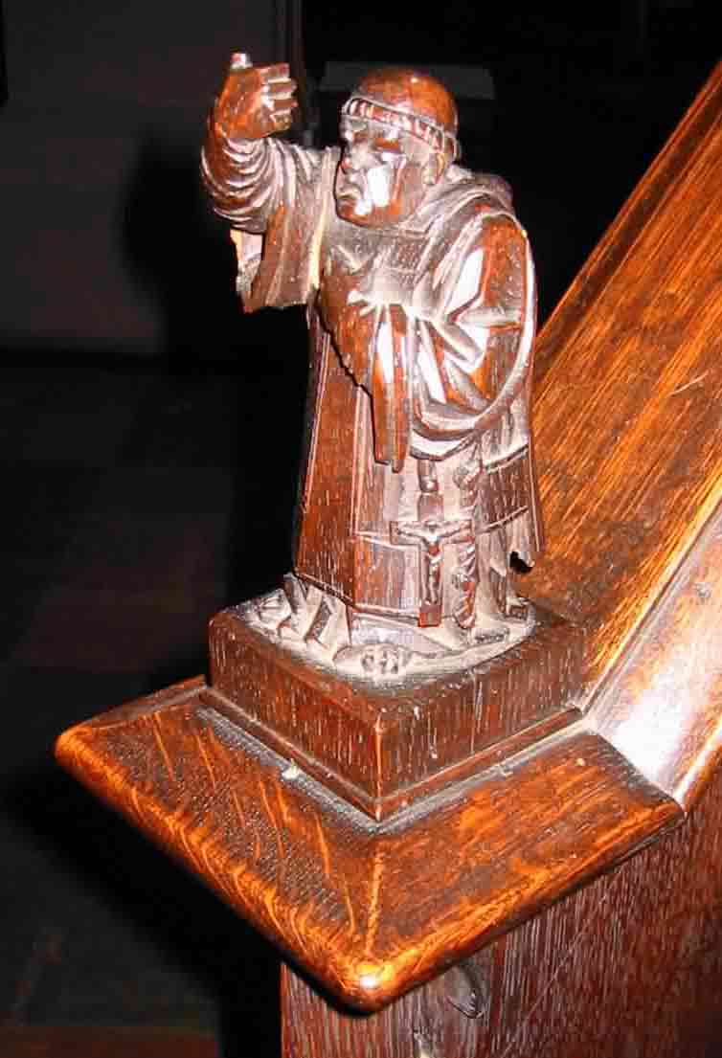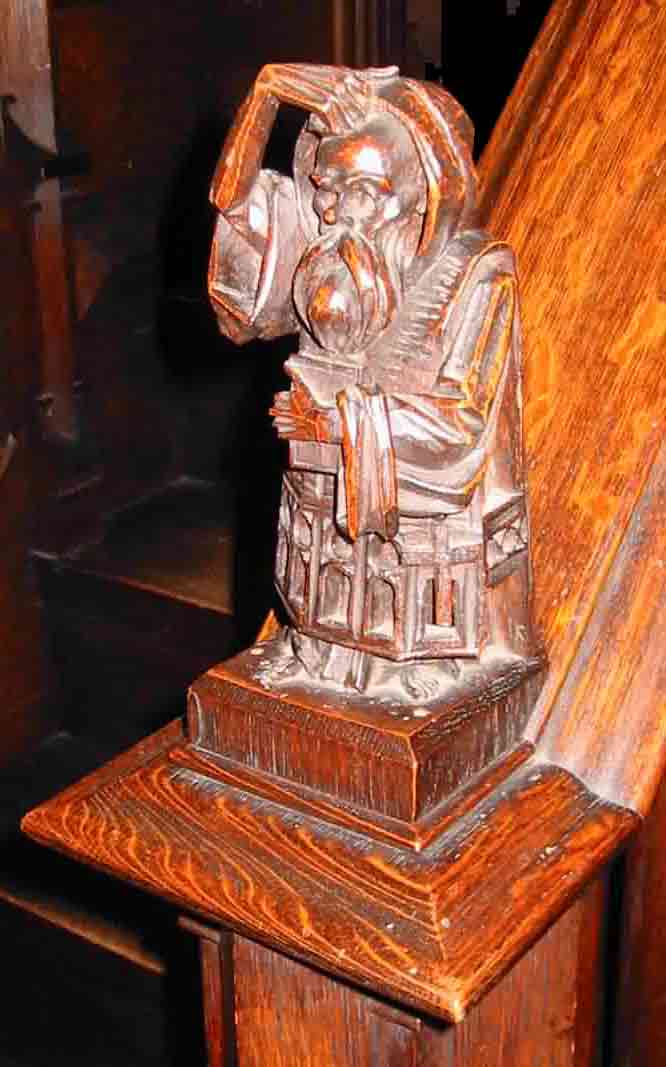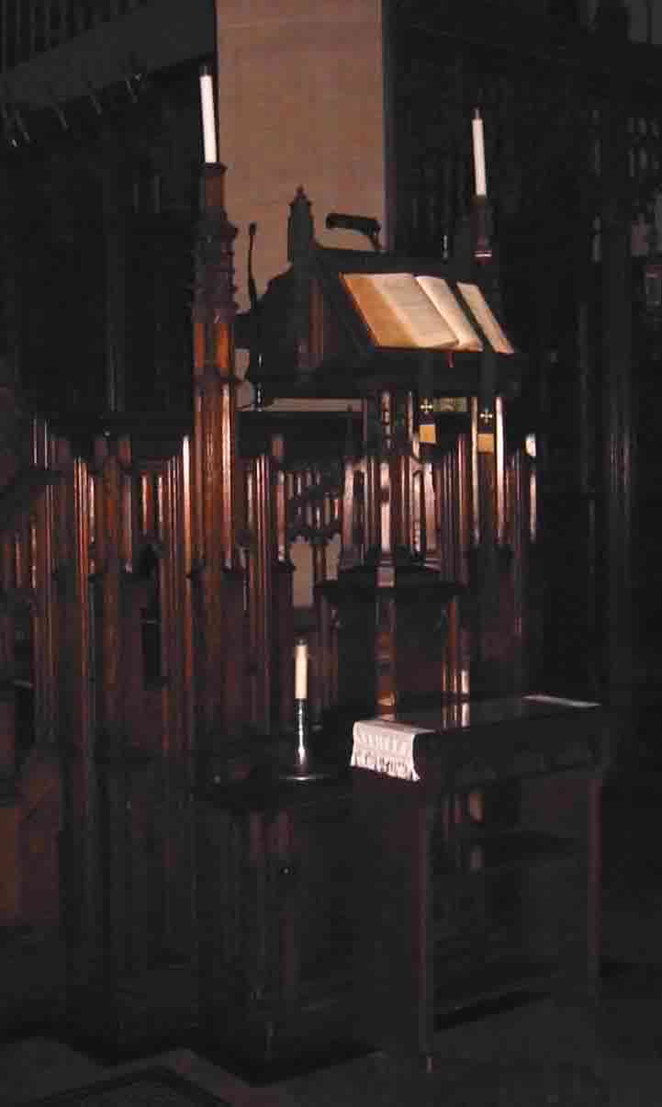WE now move into the east aisle chapel, built at the same time as the chancel (1926). The original location for the font and canopy was at the rear of the church next to the doors to Dean Road. In 1926, they were moved to this aisle chapel, then called the baptistery. They are presently located in the vicinity of their original position in the nave. Looking to the left, we see the William Clarence Hotchkin Memorial Window.
This window was designed in 1958 to be in harmony with its companion window to the right. It develops a sequence of significant events using the theme Early Church History.
Click Here for more about the
William Clarence Hotchkin Memorial WindowThe large stained-glass window on your right was dedicated November 21, 1954. It was given by William C. Hotchkin in memory of his wife, Edyth Penfield Hotchkin.
The theme is Religion in American Life; however, the window has no particular chronological pattern.
Click Here for more about the
Edyth Penfield Hotchkin Memorial Window
A European marble carving donated to All Saints by the Stodder Family is between the two Hotchkin Windows. Like the Hotchkin Windows, most of the windows in All Saints Parish were designed either by Charles J. Connick or, after his death, Connick Associates of Boston.
Click Here for more about the
Designers of the Windows of All Saints Parish
+ Resting Chapel + TO the right of the Hotchkin Windows is a unique and interesting part of All Saints -- a Resting Chapel in the wall where the recently deceased may be brought to rest until the time of burial. The parclose screen and linenfold carvings, surmounted by the rood, are an important architectural feature of the chapel. Passing through the doors, the catafalque (bier) was given by the Waterman family. To the right is a cast-bronze columbarium, established in 1986. Straight ahead is a stained-glass window created in 1926 by Walter G. Ball in memory of Colonel Sidney M. Hedges and his wife, Anna.
Click Here for more about the
Hedges Memorial WindowOver the Chapel, glazed in a beautiful "Connick blue", is the Murphy Window symbolizing the Twenty-Third Psalm. This window was given in memory of Clara Ethelinda Murphy and Hamlin Hiram Murphy in 1938.
Click Here for more about the
Murphy Memorial Window
WALKING toward the main aisle and looking up, you can see on the wall a hand-painted reredos formerly used in the chancel over the high altar. Pictured on it, left to right, are symbolic angels of Service, Resurrection, Power, Purity, and Virtue. This was painted by Julia de Wolf Addison, the wife of the first Rector, for use in All Saints.
Baptismal Font, Canopy and Reredos (1926-1969)Above the reredos is another Connick window -- this one portraying a "boyish Christ in the guise of a pilgrim, with staff and cloak, hat and halo." At the base of this 1928 window is the memorial inscription: Henry and Margaret Edwards.
Click Here for more about the
Edwards Memorial Window
+ The Pulpit +
TURNING to the right, you will see the superbly carved pulpit. Lift up the cloth hanging and you can observe a wide-eyed owl, the symbol for wisdom. Look also at the carved monk by Johannes Kirchmayer on the newel post. In a preliminary plaster model of this monk, the neck of a wine bottle is distinctly seen peeking out of the hood of his cape, but this did not get into the final model! Along the edge of the pulpit is a grapevine, symbolic of the Holy Communion, and along the top are roses, signifying Christ, the Rose of Sharon.
Near the pulpit you will see the Litany desk. This desk and the high altar are both memorials to William P. Shreve, senior warden from 1894 to 1919. Also nearby is one of our newer additions, a tabernacle for the reserved sacrament. It was designed by Charles N. Clutz and made by James Lohmann.
+ The Chancel + BEFORE exploring the chancel, this might be the moment to sit down in one of the pews and look at our Rose Window -- one of Charles Connick's greatest windows. Originally to be a great east window, financial constraints dictated the designing of a rose window. It was the gift of Edward D. Ver Planck, a charter member of the parish, and in 1926 cost $7,500.
The theme of the window is the Glorification of Christ in Heaven and on Earth. In the very center is Christ seated on a throne in an attitude of invitation and blessing. The 1926 sketch by Charles Connick is now used as the graphic symbol of All Saints Parish.
Central Figure of Rose WindowWalk now toward the altar, up the steps into the chancel. Note the carving on the choir stalls as you move past -- pomegranates, signifying the resurrection of Jesus, and sunflowers, representing the soul turning to Christ. At the end of each choir stall is the rose symbol, also seen in the pulpit. The smaller stalls toward the congregation are for the clergy.
Approaching the communion rail, notice the carved doors in particular. One bears the letters IHC, denoting Jesus (the first three letters of his name in Greek). The other contains the symbol of the Lamb, which also signifies Christ, sacrificed on Calvary. On the reverse side, each gate has a carved cross. This communion rail was originally installed in the church built in 1899, then placed at the high altar in 1926.
Click Here for more about the
The Rose Window
+ Reredos + THE reredos (carved screen behind the altar) catches the eye almost as much as the Rose Window above, and the combination of the two makes All Saints Parish a special feast for the eye and spirit. The gilded and painted woodwork is ornate but not gaudy. It was designed by Alex Hoyle of Cram and Ferguson.
In the center is the risen Christ in His Glory, hands raised in blessing. He is robed as a high priest -- in white alb, gold stole, and white cope lined with red and trimmed on the outside with gold. The figure of Christ is sur-rounded by an aureole of tiny flames made of 23K gold on gesso. Above and below are adoring angels robed in blue, emblematic of faith. Underneath, the familiar IHC can be seen in sixteen places.
The hand-carved figures in the side niches represent a chronological series of great figures in the history of the Church. We begin on the left side:
St. Paul, with scroll and sword. The scroll symbolizes his writing and teaching; the sword, pointed downward, his martyrdom.St. Augustine of Hippo, Bishop in North Africa in the fifth century, famous writer and theologian.
St. Francis of Assisi, holding a crucifix, founder of the Franciscan Order.
Thomas Cranmer, the great English reformer and martyr, one of the 13 authors of the first Book of Common Prayer.
John Wesley, English divine and founder of Methodism, reviver of Christianity in England during the eighteenth century.
Phillips Brooks, famous Rector of Trinity Church, Boston, and later Bishop of Massachusetts.
The ReredosStanding in the center of the chancel and looking above the organ console, you see the two Connor Windows, which were dedicated June 7, 1964. It was necessary to keep these windows very light to illuminate the choir and chancel adequately. The theme is the Life of Jesus. The two windows are organized into four lancets, each one containing three events in his life.
Click Here for more about the
Connor Memorial WindowsDescending the chancel steps, turn to your left and look above the organ chamber (with its more than 3,000 pipes). You can see two clerestory windows that are not like the others. These are the remaining two original (1926) clerestory windows. All the others were installed without tracery in 1964. Originally, the new windows were to have symbols in the center of each one; however, due to expense, it was decided by the Vestry to "make leaded diamond panes with colorful borders."
Click Here for more about the
Clerestory Windows
